Overview

Introduction
The Grand Canal Museum of Beijing is located in the northwest of the Green Heart of Beijing's sub-center, with a total construction area of approximately 99,700 square meters. It consists of the Shared Hall, Exhibition Building (main building), and Leisure Water Street. The museum's design concept is inspired by the boat, sail, and water elements from ancient canal scenes, integrating history and culture into the architecture. The roof of the Shared Hall is designed to resemble a "boat," while the roof of the Exhibition Building (main building) resembles a "sail." The Leisure Water Street between the two buildings, combined with the street intersections, canopies, and gate towers on the facade of the Exhibition Building (main building), creates a scene reminiscent of a canal pier.

Boat

Sail

Water
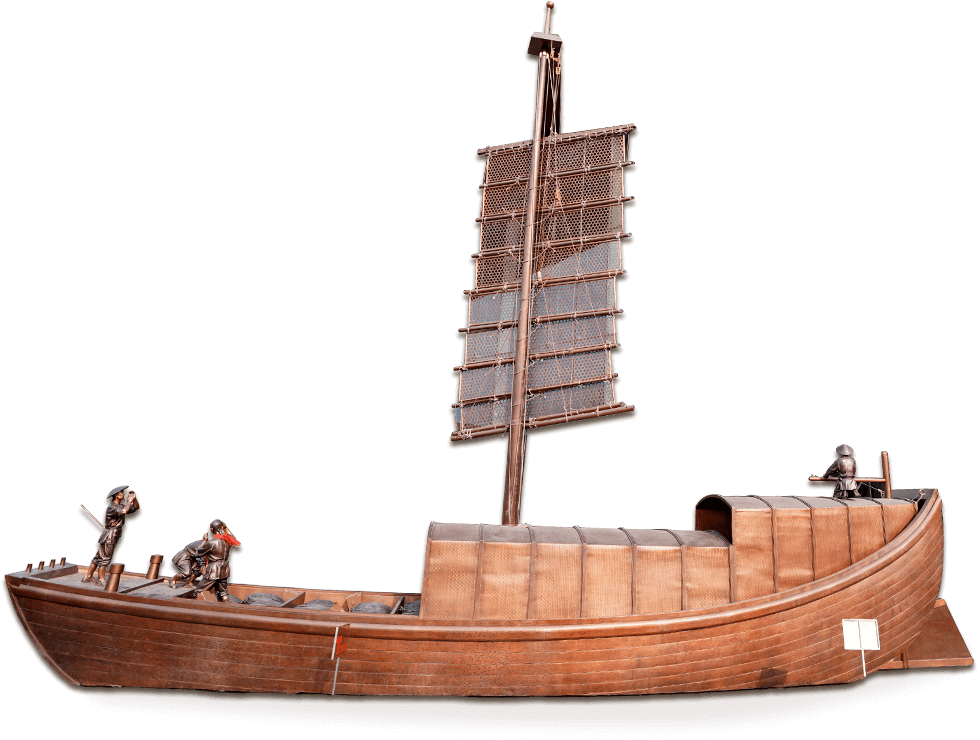




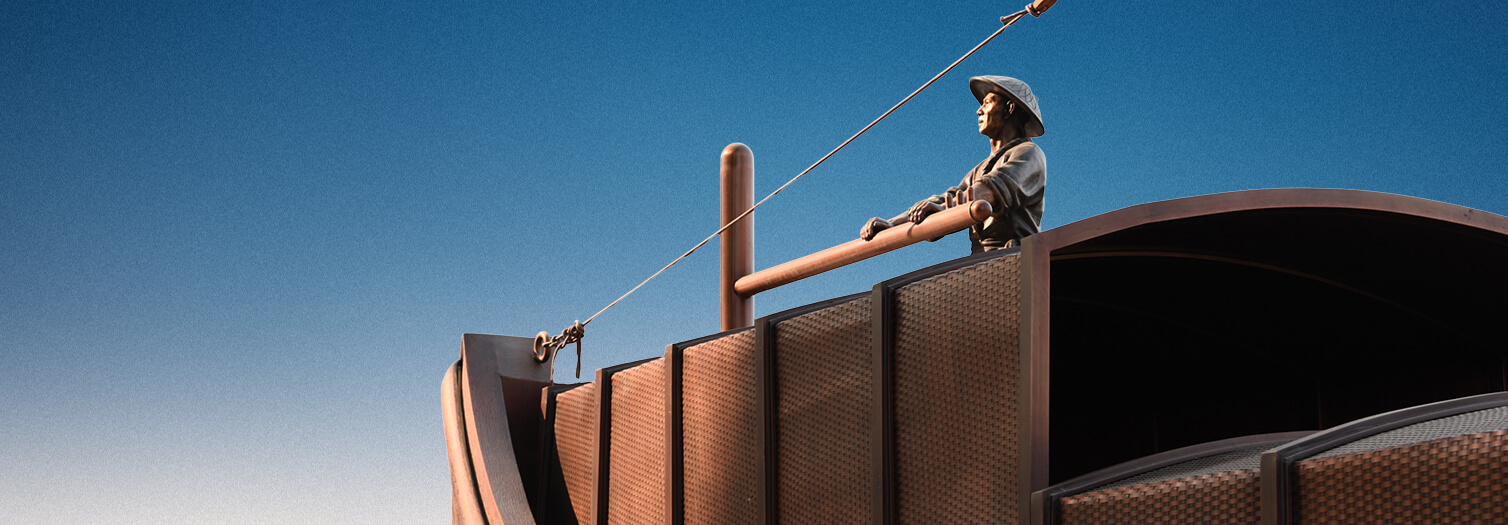

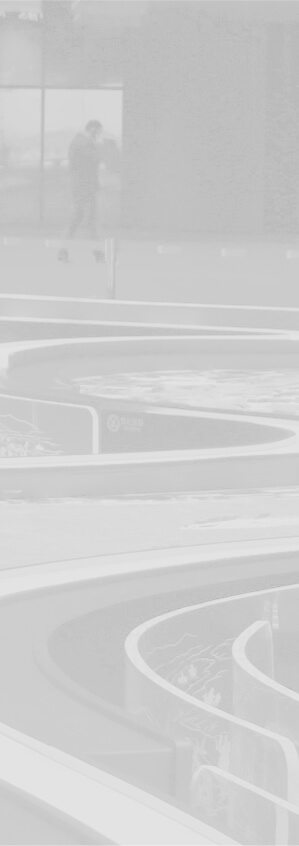
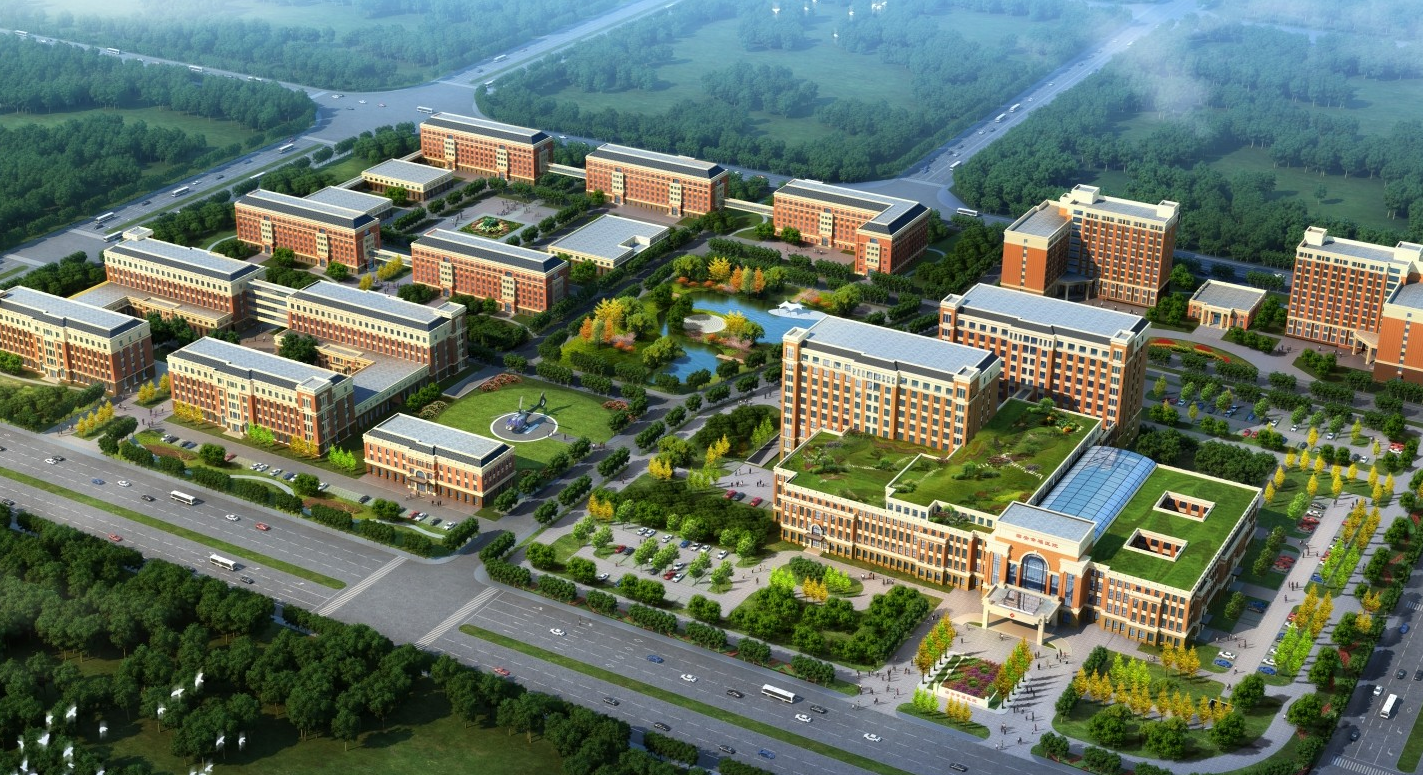
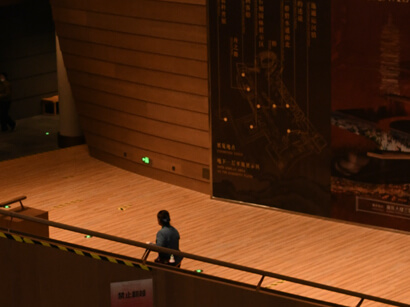
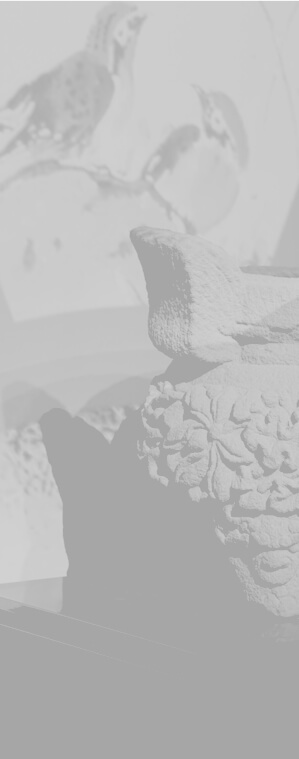
In terms of space and architectural form, the north side of the Shared Hall seamlessly connects to the grassy slope, while the south side of the Exhibition Building (main building) naturally transitions to the Green Heart Forest Park, providing visitors with a natural space during their visit. To ensure the safety of cultural relics, a 18,000-square-meter isolation layer is set below the ground floor of the Exhibition Building (main building), making it the largest isolation area among China's existing isolation museums. The Shared Hall, Exhibition Building (main building), and Leisure Water Street are relatively independent yet interconnected, providing a more open and free museum space than a monolithic museum building. This allows for a more flexible museum opening model that meets the diverse service needs of contemporary museums.
About us
Address:
No. 5 Building, Yard 1, Lvxin Road, Tongzhou District, Beijing
Hotline: 010-60583388, 010-88121227
(Working hours: 10:00-20:00 from Monday to Sunday)


